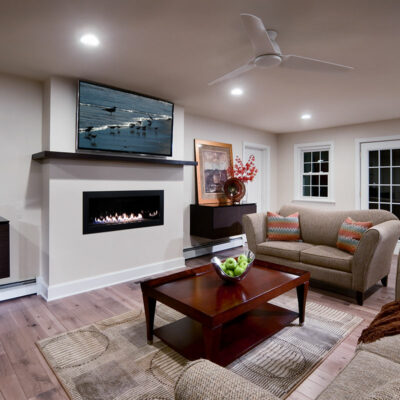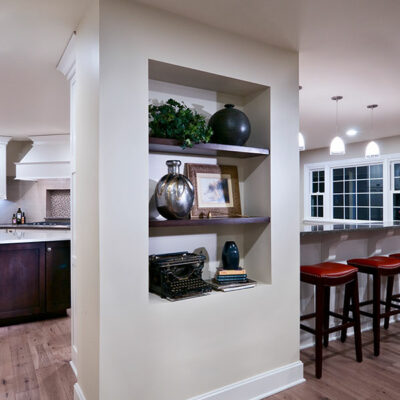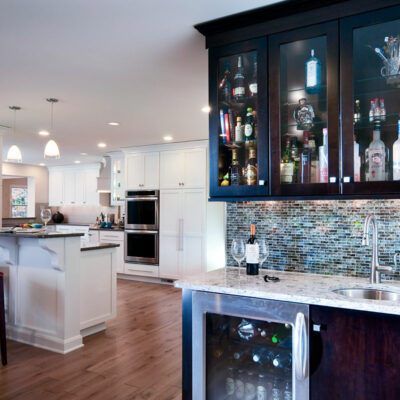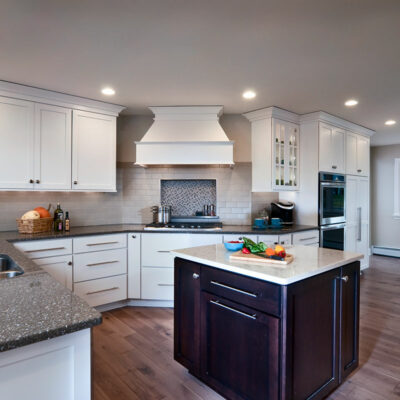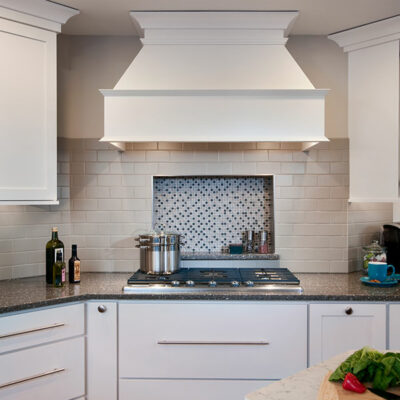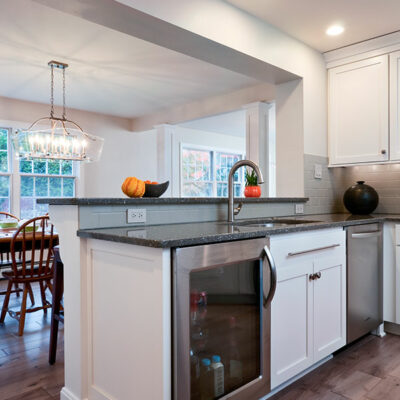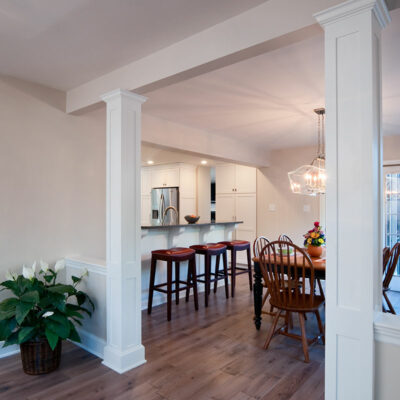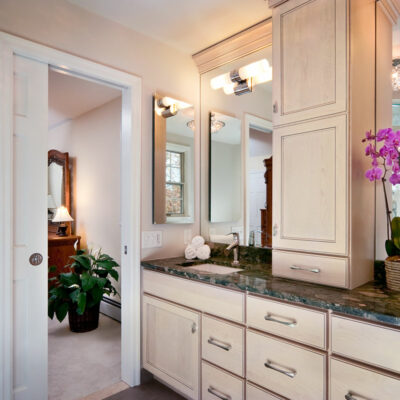RELAXED RENOVATION
A busy young family craved an update to their 1960’s home. Their extensive remodeling project had two major objectives. First, was to redesign the cramped first floor into an expansive flowing space. Second, to create a master bedroom respite where our clients could relax after a busy day.
The initial design obstacle was finding the floor space to create the open floor plan they desired. This was achieved by claiming space from the seldom-used living and dining room. Along with the redesign, up-to-date fixtures, cabinetry and finishes were incorporated. Also, the addition of a wet bar, contemporary fireplace and mantle added flair and function to the space.
In the master bedroom suite we designed a serene, spa like bathroom. A custom vanity, steam shower, tile surround and a pebbled floor transformed the limited space available. While also renovating the children’s bathroom, installing new carpets and hardwood floors, our clients finally had the modern home they had dreamed of.

